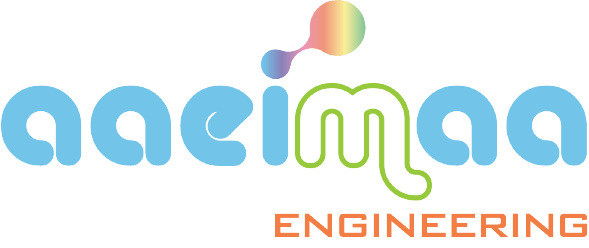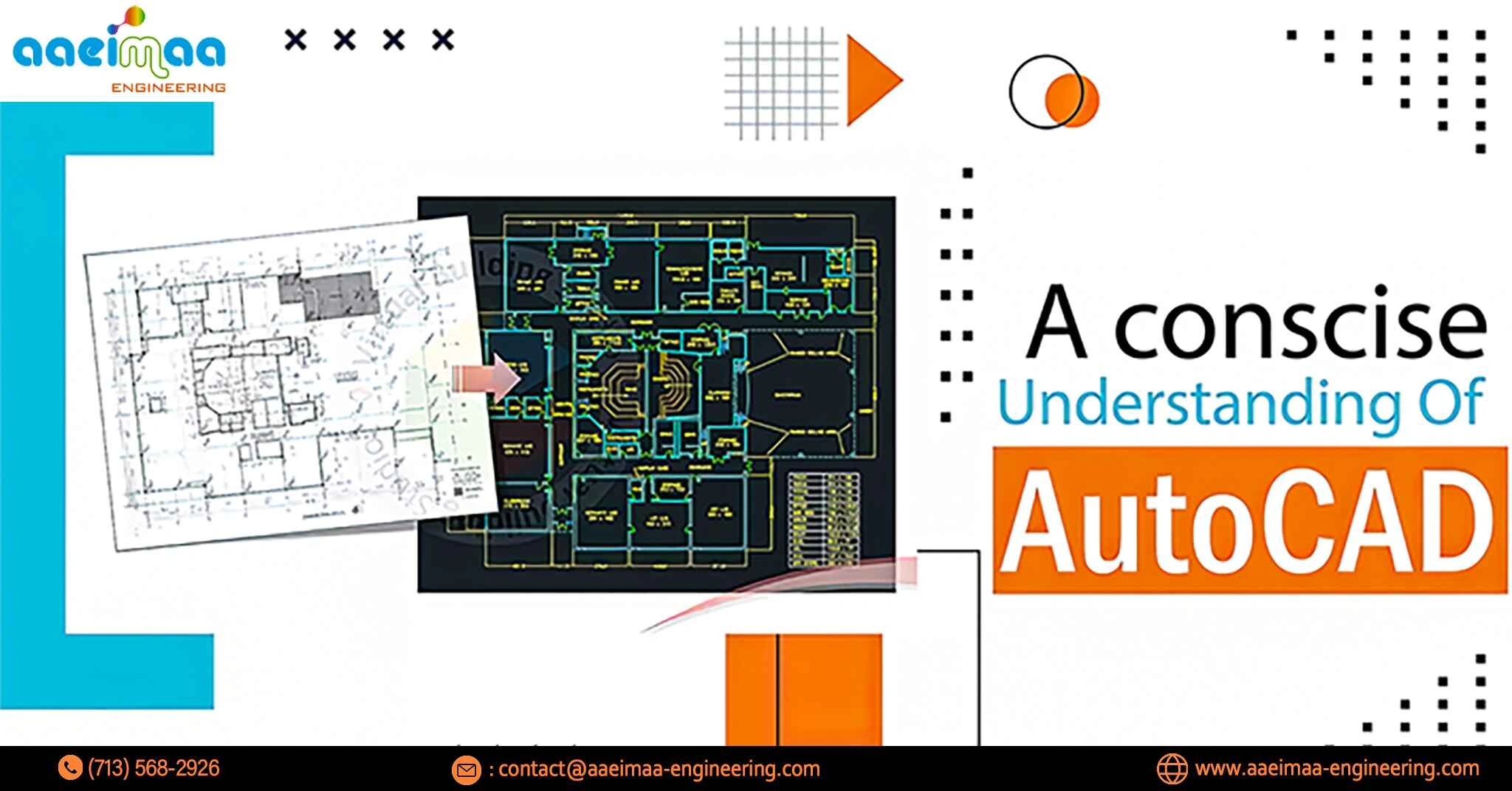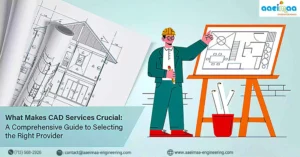With AutoCAD® software’s automation, collaboration, and machine-learning features, your teams can be more creative. With AutoCAD, architects, engineers, and construction specialists can:
- Make and annotate 3D models with solids, surfaces, and mesh objects as well as 2D geometry.
- Automate processes like drawing comparison, block replacement, item counting, schedule creation, and more.
- With add-on applications and APIs, configure your workspace to improve productivity.
AutoCAD is used for what purposes?
Speed up your 2D and 3D design work
Use AutoCAD’s automations and customizations to finish your tasks more quickly.
Across teams and devices, collaborate
Share and annotate drawings across desktop, web, and mobile devices safely and securely.
Assure compatibility and fidelity
Your DWGs will be accurate and compatible thanks to TrustedDWG® technology, which is only available from Autodesk.
AutoCAD has specialist toolsets
Specialty toolsets are included with AutoCAD. That implies that in addition to AutoCAD, you have access to specialised toolsets (formerly known as AutoCAD verticals). With several specialist toolsets, ONE AutoCAD. These are:
- Architecture Toolset (AutoCAD Architecture)
- Mechanical Toolset (AutoCAD Mechanical)
- Electrical Toolset (AutoCAD Electrical)
- MEP Toolset (AutoCAD MEP)
- Plant 3D Toolset (AutoCAD Plant 3D)
- Map 3D Toolset (AutoCAD Map 3D)
- Raster Design Toolset (AutoCAD Raster Design)
What AutoCAD is capable of
Uncover more effective working methods
The most recent version of Autodesk AutoCAD improves cooperation and offers data and automation that will speed up your work.
Use AutoCAD on the web and on mobile devices to work anywhere
Using AutoCAD across devices, take advantage of a connected design experience. Drawings can be created, viewed, edited, and annotated using AutoCAD on the web or on any computer.
Personalize your workspace and add AutoCAD features
Quicker with your work completion. Use 1,000+ third-party apps, industry-specific toolsets, APIs to automate routine tasks, and thousands of additional parts to access more functionalities.
AAEIMAA is skilled in AutoDesk’s AutoCAD and Bentley’s Microstation, two platforms that are leaders in their fields. We provide our clients with various varieties of engineering drawings, including those for paving, structures, roads, irrigation, plumbing, mechanical, industrial, HVAC, product development, and many more.




