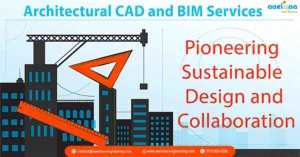For decades, product designers have relied on computer-aided design (CAD) programmes to create various parts and components, such as Autodesk’s AutoCAD. These advanced programmes can generate extremely detailed 2D and 3D models.
With the growing demand for building information modelling (BIM) files among leading architecture firms, many building product manufacturers frequently ask, “Can’t I just convert CAD files to BIM files?” No, in a nutshell. The differences between CAD and BIM file types are numerous, making a successful conversion nearly impossible.
How do AutoCAD Revit BIM differ?
The primary distinction is that AutoCAD is CAD software, whereas Revit is BIM software. Revit is a design and documentation solution that covers all phases and disciplines in a construction project, as opposed to AutoCAD, which is a general-purpose drawing programme with many uses.
In layman’s terms, when you use CAD for building design, you concentrate on drawing. While using BIM, your main focus should be on developing a building model so that drawings can be produced from it.
How Does CAD Compare To BIM?
This advancement in software tools and processes enables designers to discover, among other things, design flaws before construction begins, thereby avoiding costly change orders. More crucially, design engineers can evaluate the influence of their designs on essential objectives like energy usage or sustainability by including manufacturer-specific goods into their designs. Many people predicted that these new BIM software tools, along with associated training and an overall process re-engineering of the design-to-construction workflow, would become the focal point of every new commercial project. Indeed, it is expected that the majority of new commercial building projects will be built using BIM.
Modular Design
A modular approach to building is made possible by combining CAD and BIM, which also influences the design process. Architects and engineers can use sophisticated prefabrication methods, such as 3D printing unique shapes and parts.
Because the construction process is no longer separated from the design stage, you approach the entire process holistically, first testing ideas and solving problems in the virtual space. Finally, architects can be more daring with their ideas without increasing the risk.
Architects and MEP engineers today rely on BIM technology to create 3D virtual models of their building projects and to incorporate manufacturer-specific data into their designs in order to meet the objectives for functionality and energy efficiency set by building owners.




