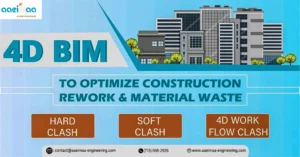Building Information Modeling (BIM) is a collaborative process that uses a common 3D model for building design, construction, and operations. Owners, architects, MEP engineers, structural engineers, and contractors are among the stakeholders who use BIM to create building information models. Residential and commercial buildings, including houses, apartments, hospitals, restaurants, hotels, resorts, and government facilities, use Building Information Modeling technology.
What is the purpose of Building Information Modeling (BIM)?
Building Information Modeling (BIM) contributes to greater efficiency and collaboration in the design, construction, and operation processes. Because traditional design and construction teams frequently work in phases, critical details from earlier stages of a project are frequently forgotten as they move on to the next. Adopting BIM results in a continuous flow of interoperable data. This is why BIM mandates are becoming more prevalent around the world.
What is the significance of Building Information Modeling (BIM)?
Building Information Modeling (BIM) is an important tool in the construction industry because it can improve every aspect of a building or renovation project. BIM makes it easier for design, construction, and engineering teams to collaborate using digital tools. As a result, the overall outcomes improve. The construction process can move more quickly and efficiently if better lines of visualisation and communication are established between all parties involved.
What are the different Building Information Modeling (BIM) Levels?
The purpose of establishing BIM levels is to assess the quality of information sharing and management throughout the project. Let’s take a look at the various levels of BIM.
BIM Level 0: Hand Drafting
BIM at Level 0 cannot be considered BIM. It refers to the age-old method of building design known as hand drafting. Today, the vast majority of the design build industry does not work at this level.
BIM Level 1: 2D CAD drafting
Level 1 BIM entails creating 2D plans, sections, elevations, and details using CAD drafting. Design-build firms that use Level 1 BIM have an inefficient collaboration system because each project stakeholder works independently.
BIM Level 2: Individual 3D Modeling
It is the level at which architects, mechanical, electrical, and plumbing engineers, as well as structural engineers, work independently in different models without collaboration. This will lead to clashes and make coordination of various services difficult.
BIM Level 3: Shared 3D Modeling
BIM Level 3 is highly collaborative. In a Common Data Environment, architects, MEP engineers, and structural engineers can collaborate (CDE). This aids in the creation of clash-free BIM models. This facilitates collaboration and reduces revisions. This, in turn, saves time and thus money.
BIM Level 4: Scheduling
Level 4 BIM technology aids in the scheduling of tasks, labour, and materials during the construction process. For scheduling purposes, a construction simulation video is created. This assists in determining how long each phase of the construction process takes.
BIM Level 5: Budgeting
Level 5 BIM technology aids in the budgeting of the building’s construction process. It is useful for budgeting, BIM Quantity Take Off (QTO), and Bill of Quantities (QTO). It is extremely beneficial to project owners and contractors.
BIM Level 6: Sustainability
In this day and age, it is critical for buildings to be sustainable. Level 6 of BIM is concerned with a building’s sustainability. It ensures that the building is environmentally friendly and sustainable. Level 6 BIM assists in calculating a building’s energy consumption prior to construction. It enables stakeholders to build energy-efficient, long-lasting structures.
BIM Level 7: Facility Management
Level 7 BIM aids in building operations and maintenance after construction. BIM implementation in existing buildings also aids in facility management. The development of Digital Twins has simplified facility management.
BIM Future Trends
Building Information Modeling applications and practises are now widely used around the world. BIM will become more than just BIM in the future. The advantages of Building Information Modeling have enormous potential for future growth. Building design optimization will be the future of the design build industry. By providing parameters and constraints, BIM software will be able to provide design options. BIM is also used in smart city management.




