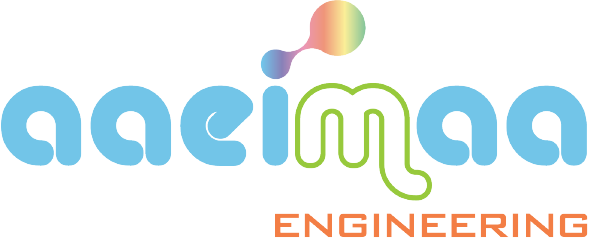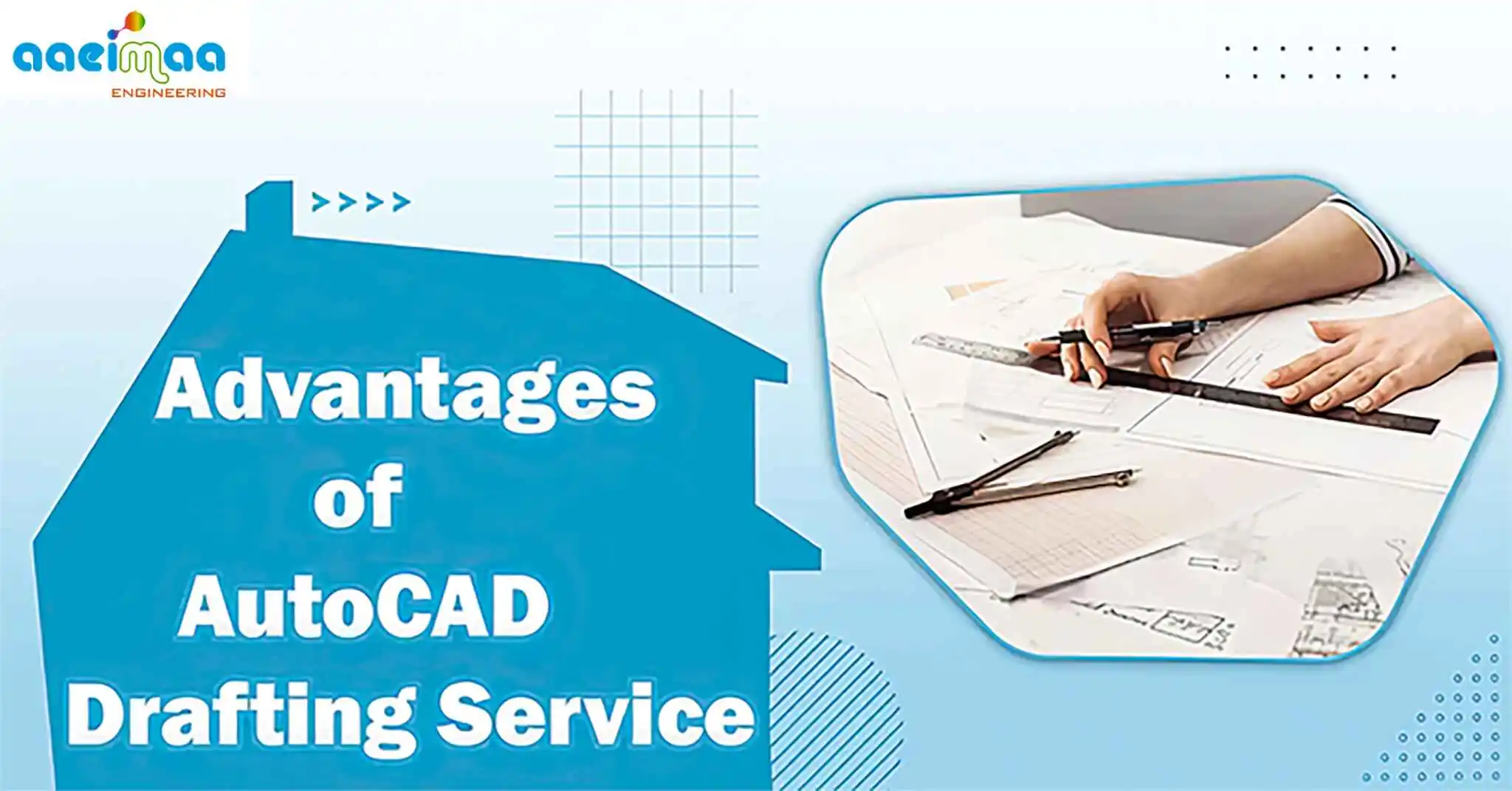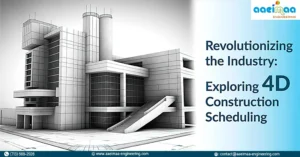Using AutoCAD drafting services for your design and drafting needs has various advantages:
- Accuracy and Precision: AutoCAD is well-known for its precision and accuracy in making technical drawings. The software allows you to enter precise measurements and use features such as snap and grid to ensure proper object placement. This aids in the creation of very accurate and error-free drawings.
- Time and Cost Efficiency: AutoCAD drafting services can greatly minimize the time and cost associated with physically preparing drawings. The efficient tools and commands of the software allow for faster drawing, editing, and modification procedures. This saves time and enables for a faster completion of the job. Furthermore, the ability to reuse existing design elements via blocks and templates might help to accelerate the drafting process.
- Easy Editing and Modification: AutoCAD includes extensive editing features that make it simple to change drawings. Dimensions, objects, layers, and other aspects can all be changed quickly and precisely. This adaptability is especially useful during design iterations or when changes are needed in the later stages of a project.
- Consistency and Standardization: You can use AutoCAD to create and maintain consistent drafting standards across your drawings. To ensure consistency in your drawings, you can create templates with specified layers, line types, text styles, and other parameters. This is especially beneficial when more than one drafter is working on the same project or when developing a succession of connected drawings.
- Visualization and 3D Modeling: The 3D modeling capabilities of AutoCAD allow you to visualize your creations in three dimensions. This aids in the comprehension of spatial relationships, the identification of design challenges, and the presentation of complicated designs to clients or stakeholders. 3D models can also be utilized to produce realistic renderings or visual simulations.
- Collaboration and Sharing: AutoCAD makes it simple for team members and stakeholders to collaborate and share drawings. Multiple users can collaborate on the same drawing at the same time, making real-time changes and annotations. The software also allows for the simple sharing of digital data, making it possible to work remotely with colleagues, contractors, or clients.
- Documentation and Standardized Outputs: Annotations, dimensions, and text can all be added to your drawings using AutoCAD’s features. This aids in the development of comprehensive and well-documented design packages. The plotting and printing capabilities of AutoCAD ensure that the final outputs, whether digital or real, adhere to industry standards and are easily reproducible.
- Integration with Other Software: AutoCAD can communicate with other design and analysis applications, such as Autodesk Revit, Autodesk Civil 3D, and structural analysis tools, in a smooth manner. This interoperability enables efficient data sharing, collaboration, and integration among the various disciplines involved in a project.
Because of these advantages, AutoCAD drafting services are extremely helpful in industries such as architecture, engineering, construction, manufacturing, and product design, where exact and detailed drawings are required for project communication, planning, and execution.




